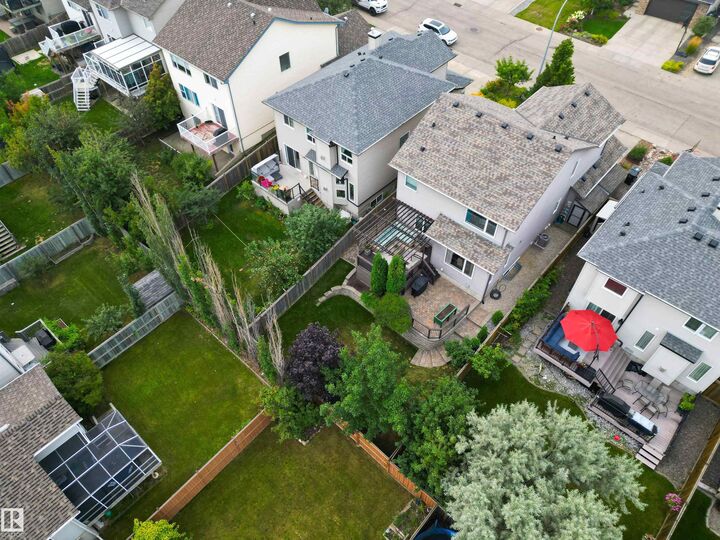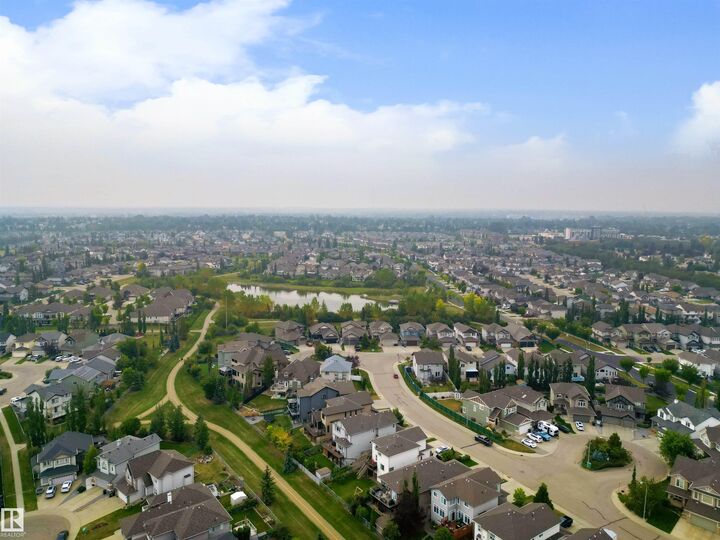


90 Carlyle Crescent Sherwood Park, AB T8H 2T8
E4460762
Single-Family Home
2006
2 Storey
Strathcona County
Listed By
REALTORS® Association of Edmonton
Last checked Oct 5 2025 at 3:18 PM MDT
- Full Bathrooms: 3
- Half Bathroom: 1
- Amenities: Dishwasher-Built-In
- Amenities: Dryer
- Amenities: Fan-Ceiling
- Amenities: Garage Control
- Amenities: Stove-Electric
- Amenities: Washer
- Amenities: Window Coverings
- Amenities: Refrigerator
- Amenities: Storage Shed
- Additional Rooms:
- Amenities: Air Conditioning-Central
- Amenities: Vacuum Systems
- Amenities: Tv Wall Mount
- Amenities: See Remarks
- Amenities: Vacuum System Attachments
- Landscaped
- Foundation: Concrete Perimeter
- Forced Air-1
- Natural Gas
- Full
- Finished
- Roof: Asphalt Shingles
- Double Garage Attached
- Double Garage Attached
- 3
- 2,100 sqft


Description