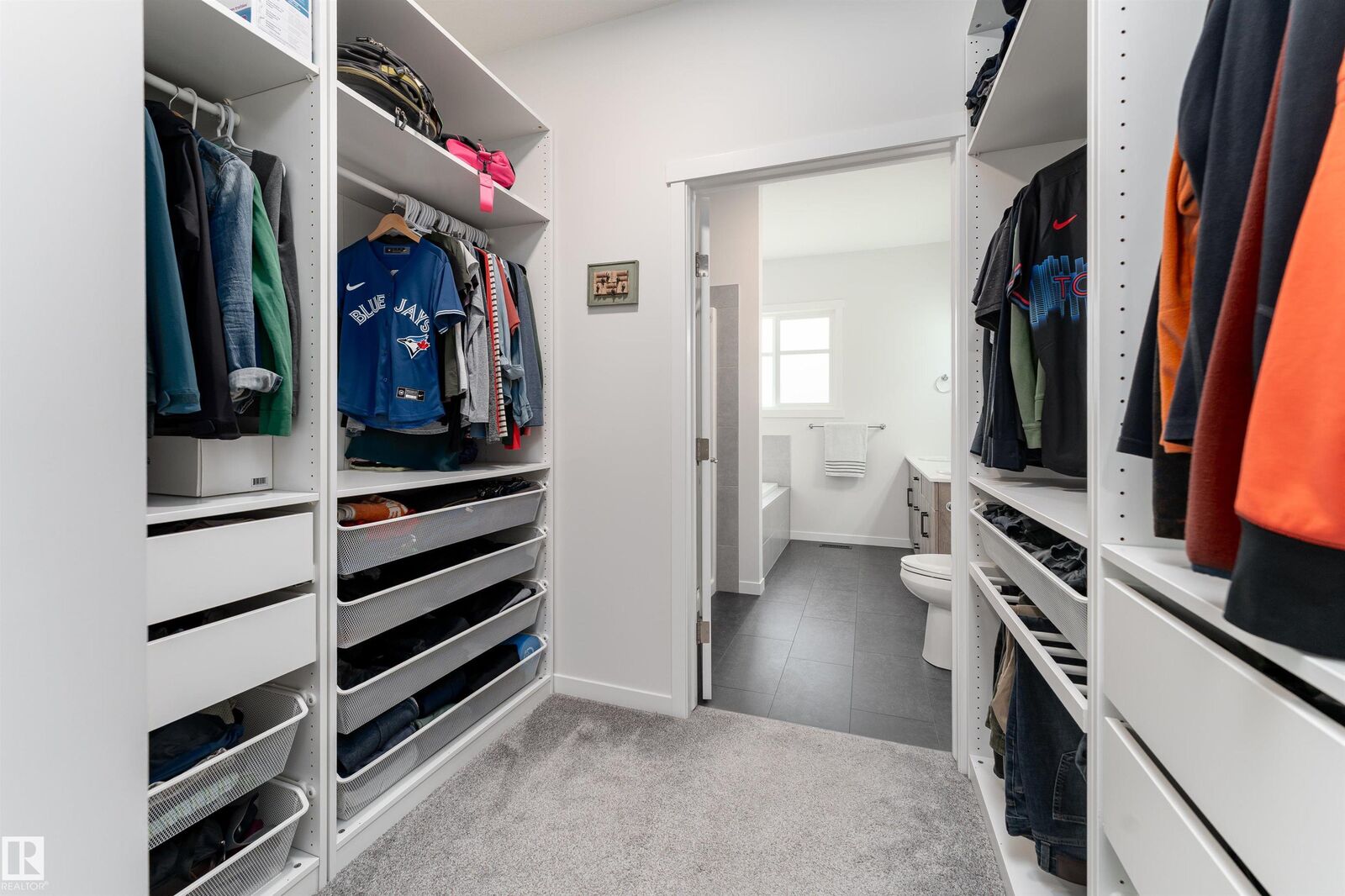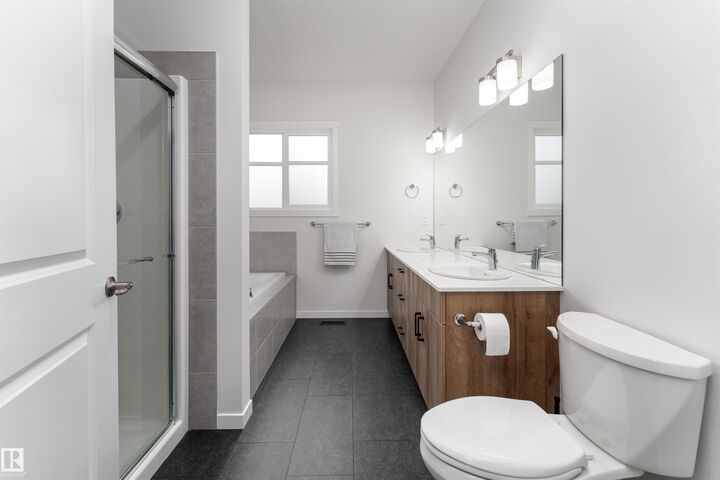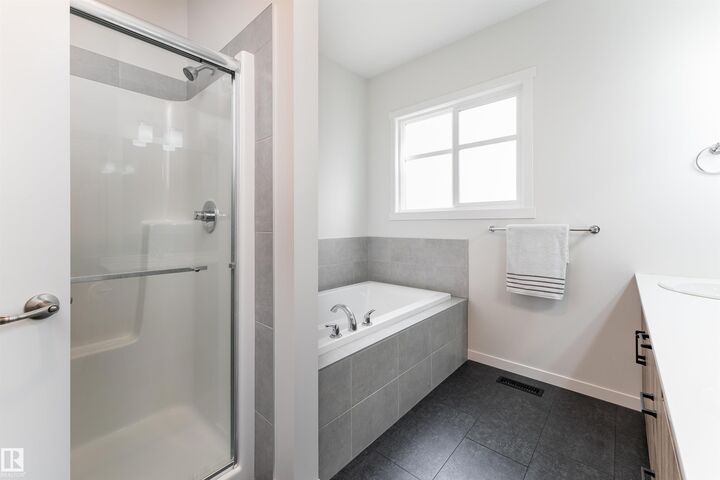


6214 Hampton Gray Avenue NW Edmonton, AB T5E 6X6
E4456289
Single-Family Home
2022
Bungalow
Listed By
REALTORS® Association of Edmonton
Last checked Sep 7 2025 at 8:55 AM MDT
- Full Bathrooms: 2
- Amenities: Dryer
- Amenities: Stove-Electric
- Amenities: Washer
- Amenities: Microwave Hood Fan
- Amenities: Window Coverings
- Amenities: Refrigerator
- Additional Rooms:
- Flat Site
- Landscaped
- Low Maintenance Landscape
- Foundation: Concrete Perimeter
- Forced Air-1
- Natural Gas
- Full
- Unfinished
- Roof: Asphalt Shingles
- Double Garage Attached
- Double Garage Attached
- 1
- 1,358 sqft



Description