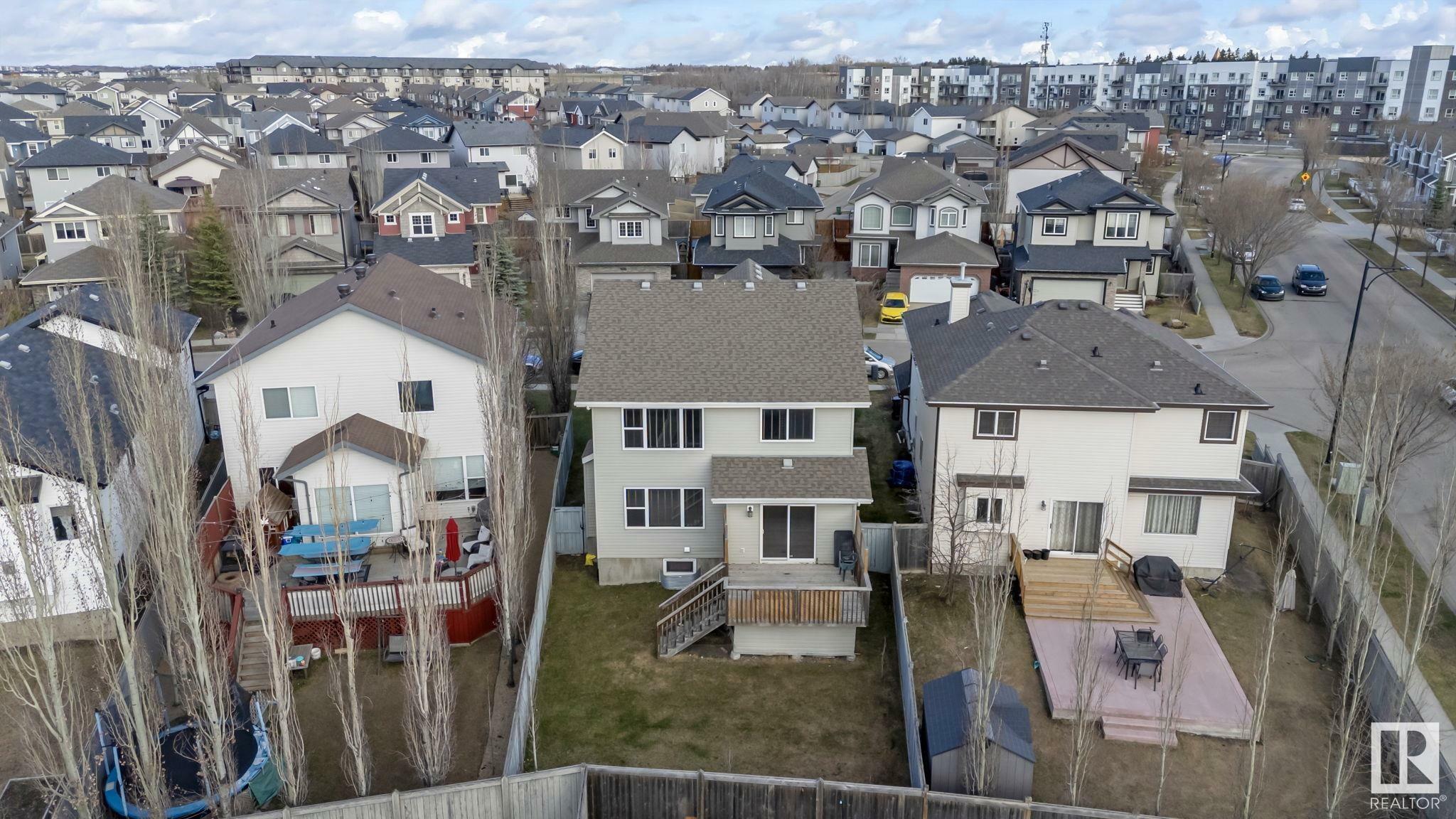


224 54 Street SW Edmonton, AB T6X 0L4
E4432947
Single-Family Home
2009
2 Storey Split
Listed By
REALTORS® Association of Edmonton
Last checked Apr 26 2025 at 9:48 AM MDT
- Full Bathrooms: 3
- Half Bathroom: 1
- Amenities: Dishwasher-Built-In
- Amenities: Dryer
- Amenities: Garage Opener
- Amenities: Hood Fan
- Amenities: Microwave Hood Fan
- Amenities: Refrigerator
- Amenities: Stove-Electric
- Amenities: Washer
- Amenities: Refrigerators-Two
- Amenities: Tv Wall Mount
- Amenities: Curtains and Blinds
- Additional Rooms: Bedroom Bedroom Bedroom Second Den Second Kitchen Other
- Foundation: Concrete Perimeter
- Forced Air-1
- Natural Gas
- Full
- Finished
- Roof: Asphalt Shingles
- Elementary School: Ellerslie , Corpus Christi
- Middle School: Ellerslie , Corpus Christi
- High School: Page, Whisky Jk, Holy Tnty
- Double Garage Attached
- Double Garage Attached
- 3
- 2,248 sqft



Description