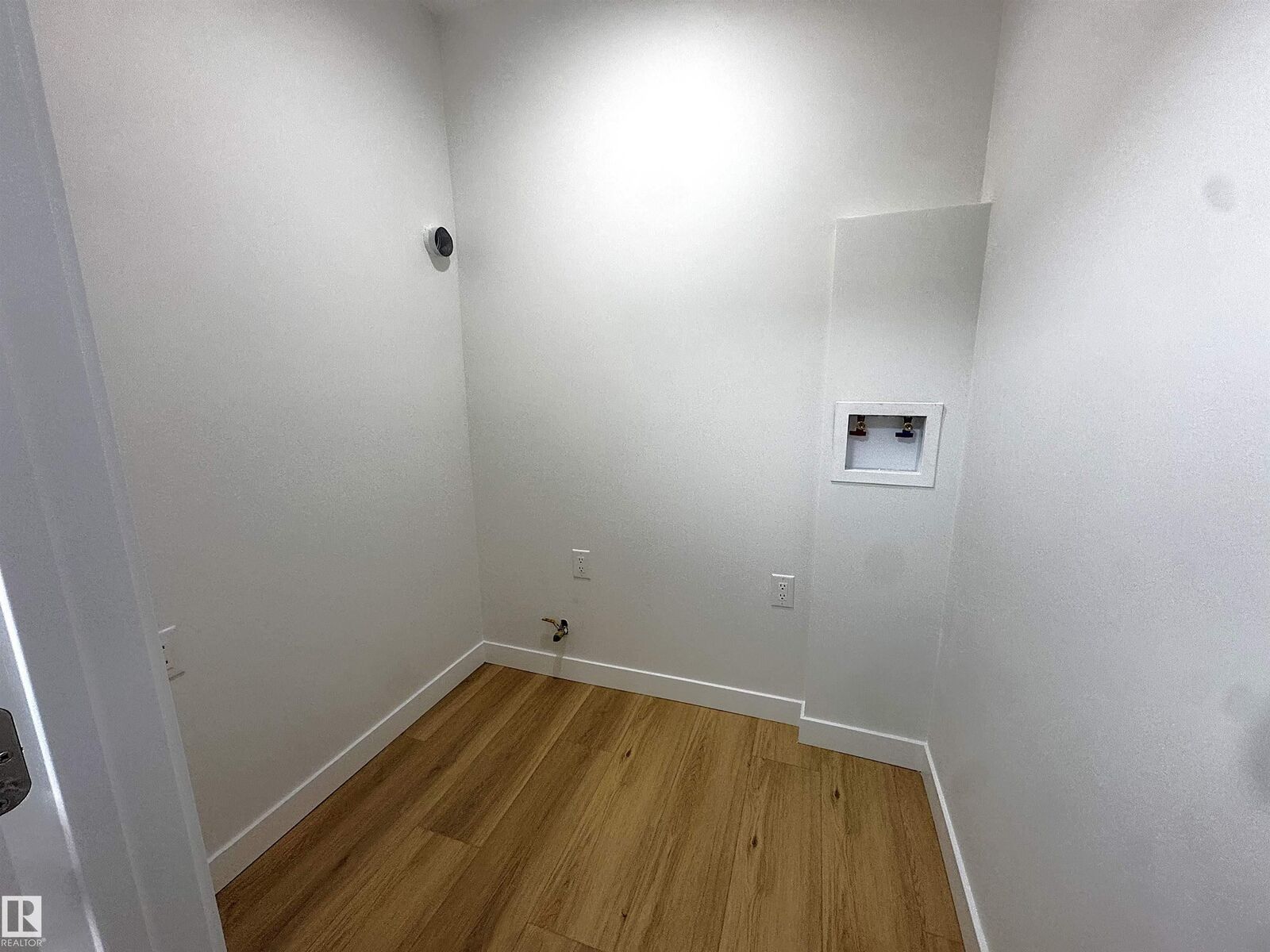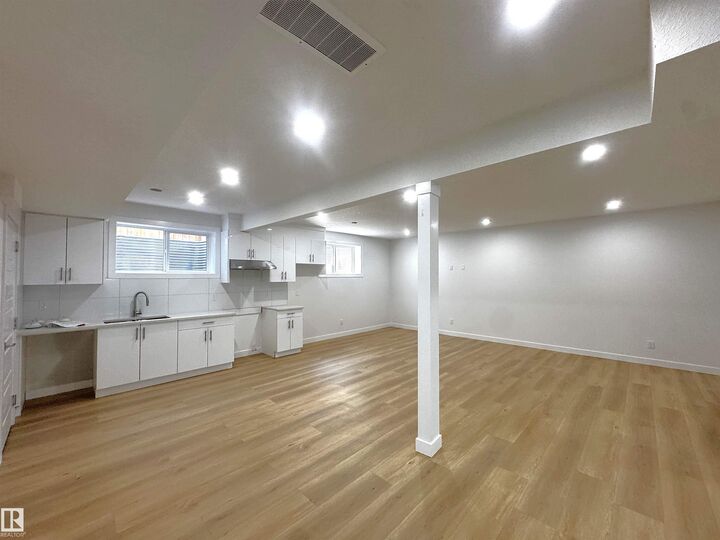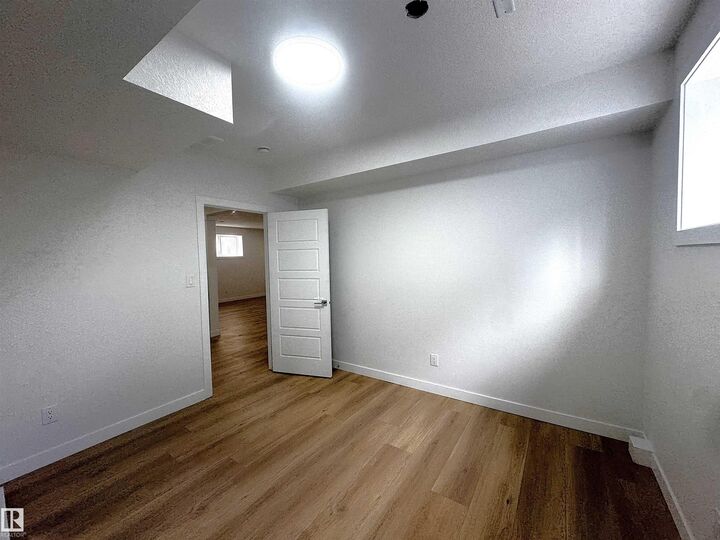


2410 Ashcraft Crescent SW Edmonton, AB T6W 2N1
E4460756
Single-Family Home
2014
2 Storey
Listed By
REALTORS® Association of Edmonton
Last checked Nov 1 2025 at 5:23 PM MDT
- Full Bathrooms: 4
- Half Bathroom: 1
- Amenities: Dishwasher-Built-In
- Amenities: Dryer
- Amenities: Garage Control
- Amenities: Hood Fan
- Amenities: Garage Opener
- Amenities: Window Coverings
- Amenities: Storage Shed
- Amenities: Air Conditioning-Central
- Amenities: Oven-Built-In
- Amenities: Vacuum Systems
- Amenities: Stove-Countertop Gas
- Amenities: Refrigerator-Energy Star
- Amenities: Washer - Energy Star
- Amenities: Water Conditioner
- Amenities: Humidifier-Power(Furnace)
- Additional Rooms: Bedroom Second Kitchen Utility Room Laundry Room Laundry Room
- Landscaped
- Foundation: Concrete Perimeter
- Natural Gas
- Forced Air-2
- Full
- Finished
- Roof: Asphalt Shingles
- Triple Garage Attached
- Triple Garage Attached
- 2
- 3,123 sqft



Description