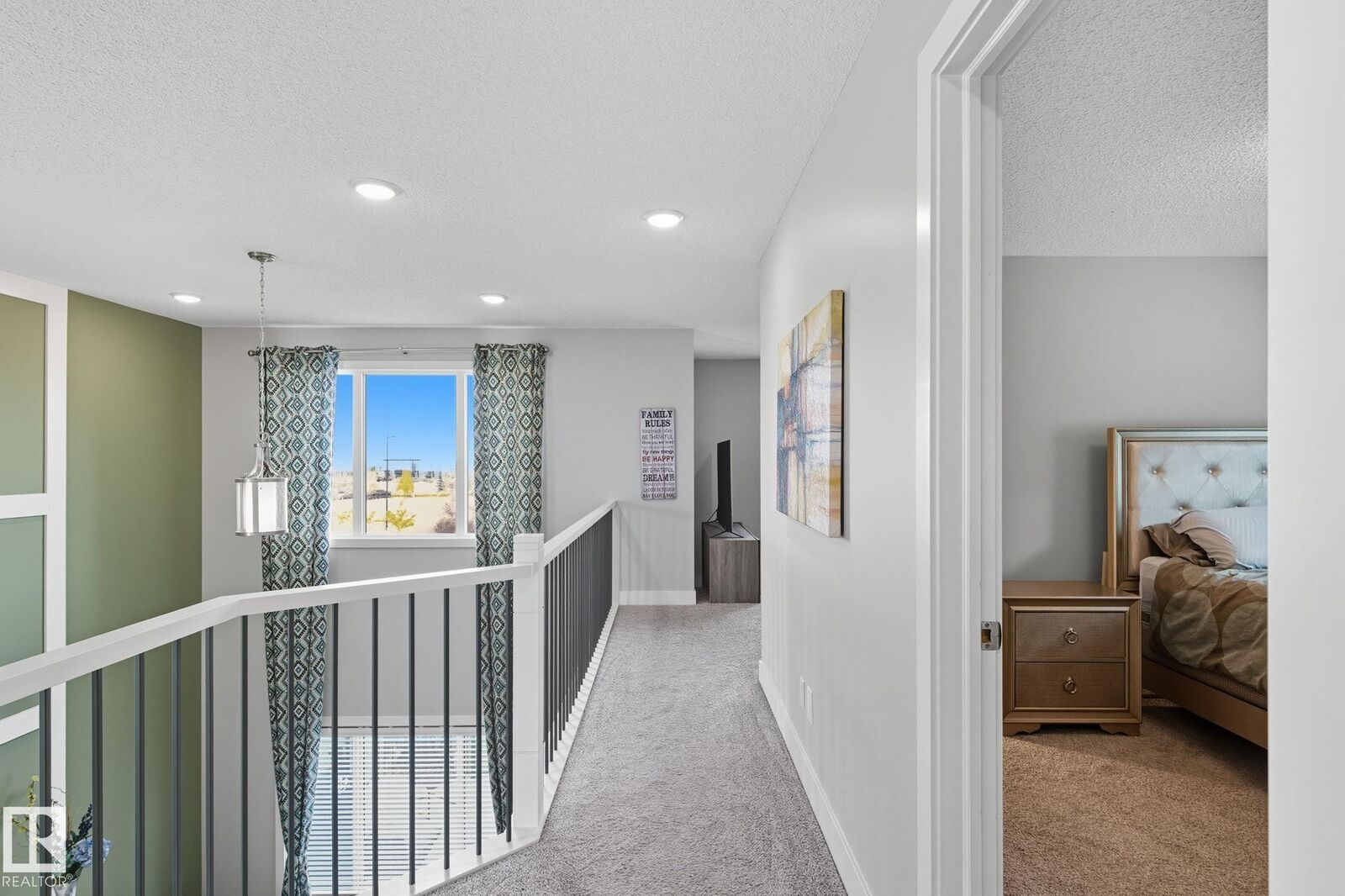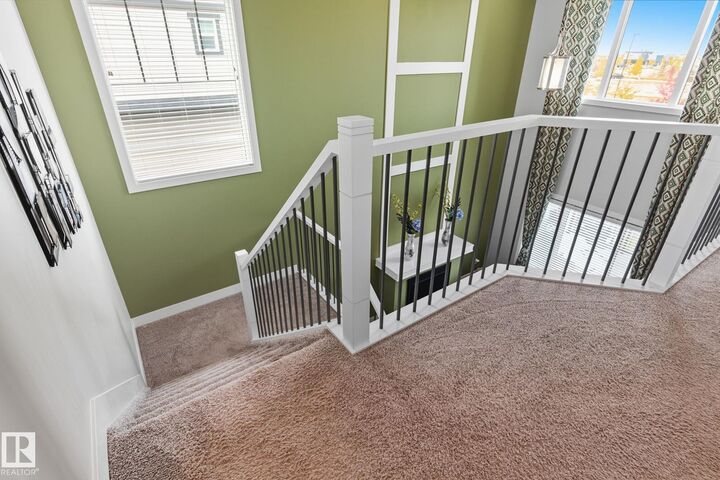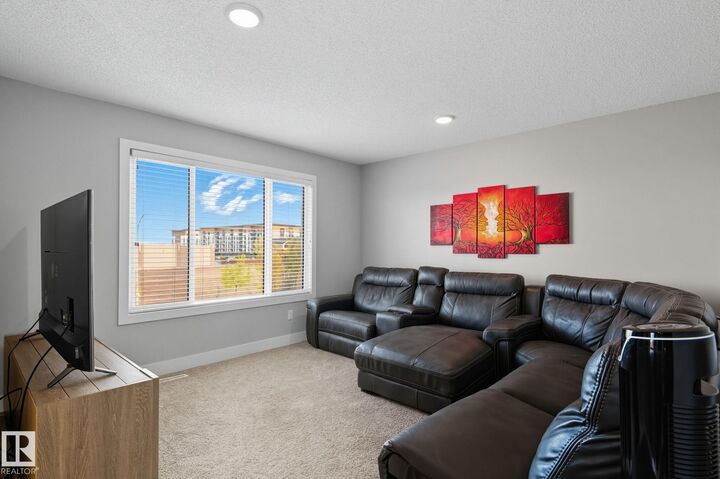


1066 Allendale Crescent Sherwood Park, AB T8M 0X7
E4461284
Single-Family Home
2016
2 Storey
Strathcona County
Listed By
REALTORS® Association of Edmonton
Dernière vérification Oct 22 2025 à 12:34 PM MDT
- Salles de bains: 3
- Salle d’eau: 1
- Amenities: Dishwasher-Built-In
- Amenities: Dryer
- Amenities: Garage Control
- Amenities: Stove-Electric
- Amenities: Washer
- Additional Rooms: Bedroom
- Amenities: Garage Opener
- Amenities: Microwave Hood Fan
- Amenities: Window Coverings
- Amenities: Refrigerator
- Amenities: Storage Shed
- Amenities: Air Conditioning-Central
- Landscaped
- Foundation: Concrete Perimeter
- Forced Air-1
- Natural Gas
- Full
- Finished
- Toit: Asphalt Shingles
- Double Garage Attached
- Double Garage Attached
- 3
- 2,142 pi. ca.


Description