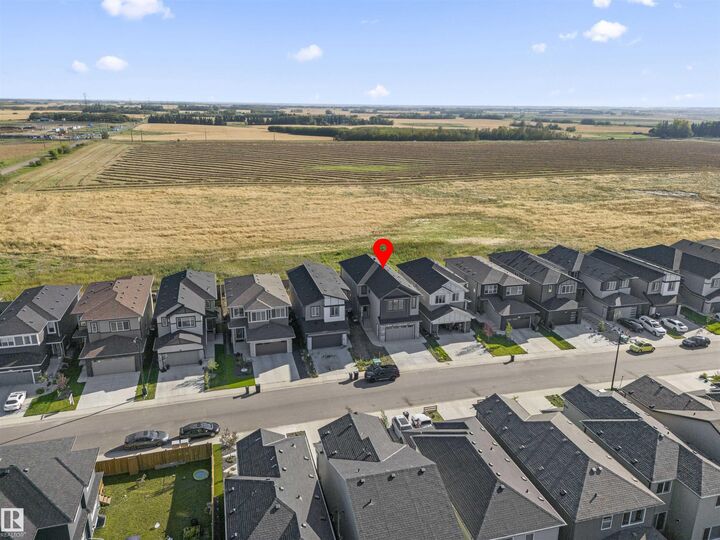


9451 Pear Crescent SW Edmonton, AB T6X 2Z5
E4456476
Single-Family Home
2024
2 Storey
Listed By
REALTORS® Association of Edmonton
Dernière vérification Sep 7 2025 à 1:33 PM MDT
- Salles de bains: 4
- Amenities: Garage Control
- Amenities: Hood Fan
- Amenities: Garage Opener
- Additional Rooms: Bedroom Second Kitchen Loft Laundry Room
- Backs Onto Park/Trees
- Foundation: Concrete Perimeter
- Natural Gas
- Forced Air-2
- Full
- Unfinished
- Toit: Asphalt Shingles
- Double Garage Attached
- Double Garage Attached
- 2
- 2,782 pi. ca.



Description