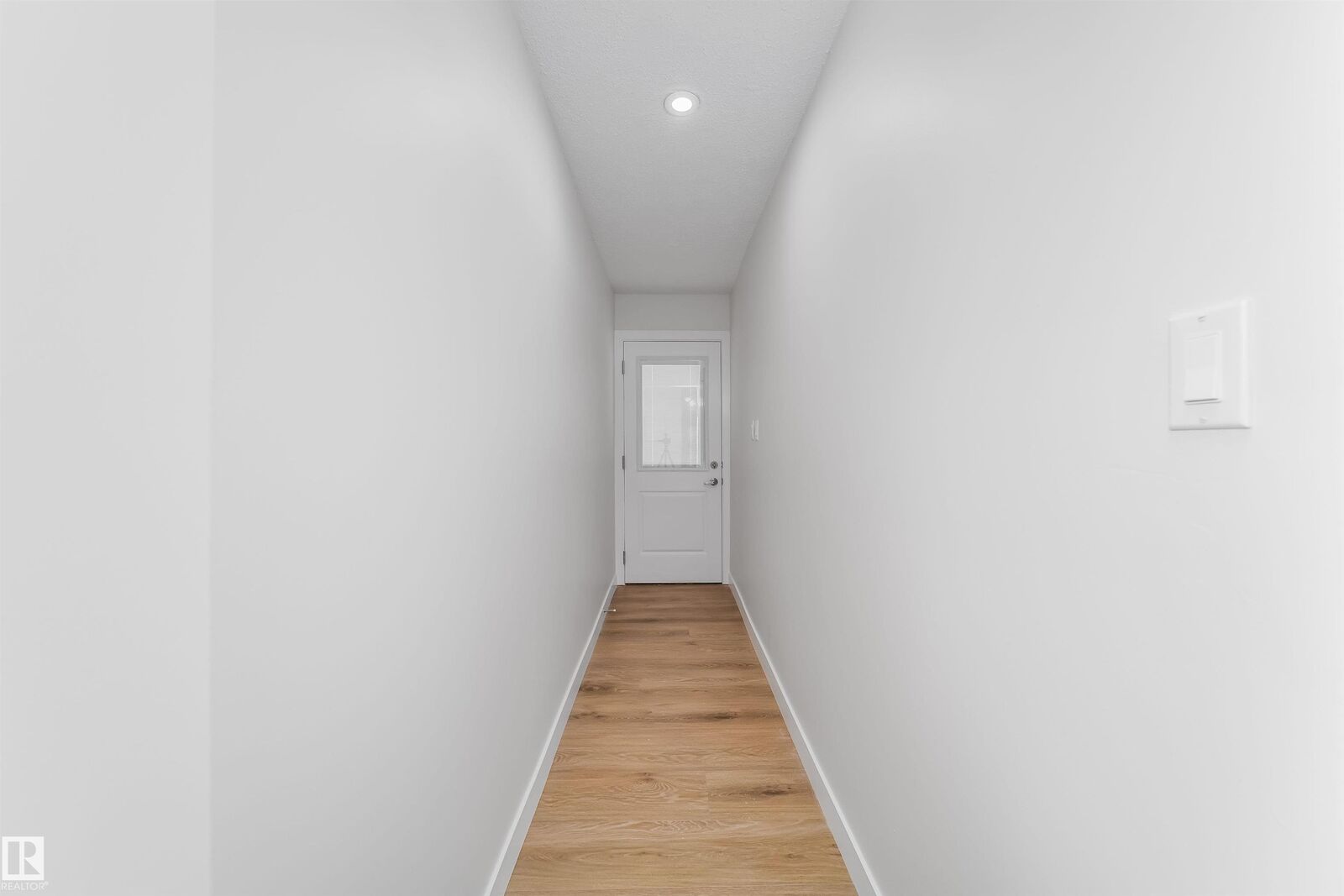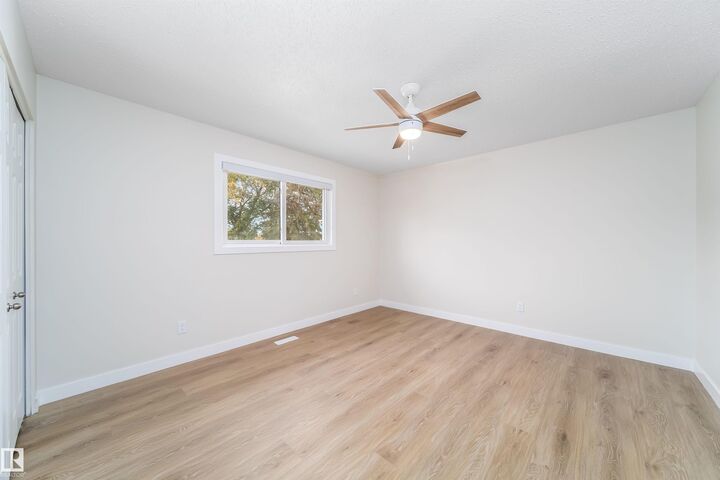


7115 12 Avenue NW Edmonton, AB T6K 3H6
-
OUVERTESSam, Nov 82:00 pm - 4:00 pm
Description
E4459405
Single-Family Home
1977
Bi-Level
Listed By
REALTORS® Association of Edmonton
Dernière vérification Nov 8 2025 à 10:55 AM MST
- Salles de bains: 2
- Amenities: Dishwasher-Built-In
- Amenities: Dryer
- Amenities: Garage Control
- Amenities: Hood Fan
- Amenities: Stove-Electric
- Amenities: Washer
- Amenities: Garage Opener
- Amenities: Refrigerator
- Additional Rooms:
- Backs Onto Park/Trees
- Foundation: Concrete Perimeter
- Forced Air-1
- Natural Gas
- Full
- Finished
- Toit: Asphalt Shingles
- Double Garage Detached
- Double Garage Detached
- Front Drive Access
- 2
- 904 pi. ca.

