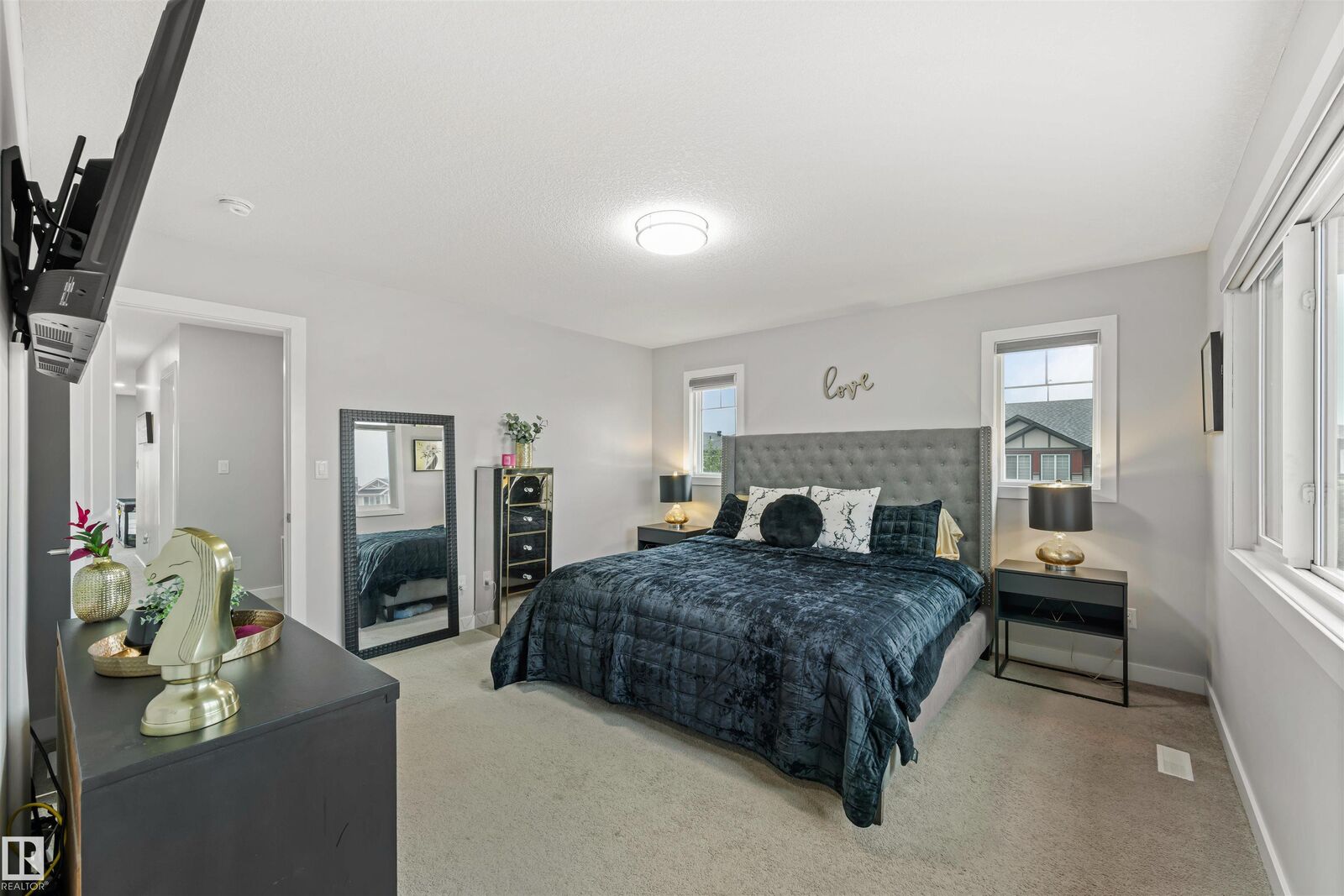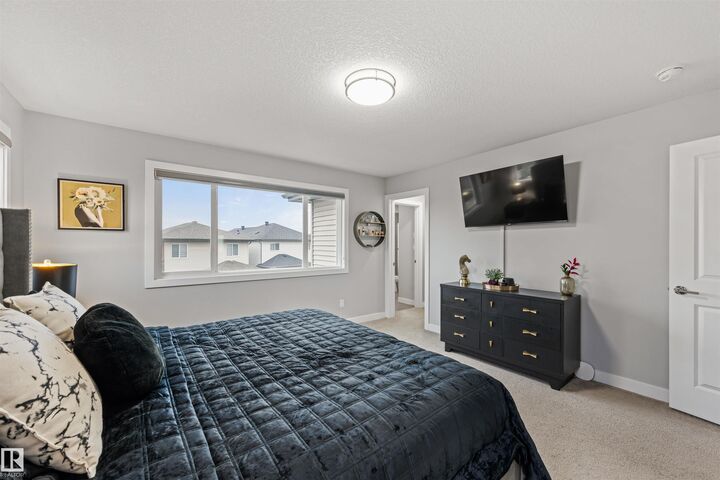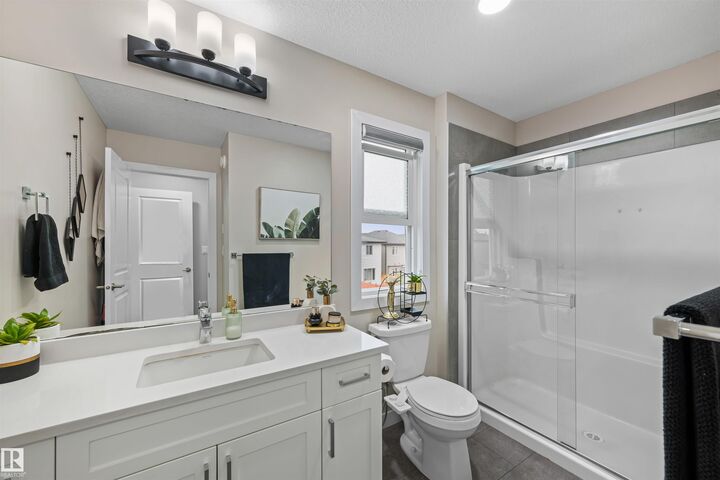


704 Conroy Court SW Edmonton, AB T6W 4H5
E4453989
Single-Family Home
2020
2 Storey
Listed By
REALTORS® Association of Edmonton
Dernière vérification Nov 1 2025 à 6:51 PM MDT
- Salles de bains: 2
- Salle d’eau: 1
- Amenities: Dishwasher-Built-In
- Amenities: Dryer
- Amenities: Garage Control
- Amenities: Stove-Electric
- Amenities: Washer
- Amenities: Garage Opener
- Amenities: Window Coverings
- Amenities: Refrigerator
- Additional Rooms: Laundry Room
- Flat Site
- Corner Lot
- Foundation: Concrete Perimeter
- Forced Air-1
- Natural Gas
- Full
- Unfinished
- Toit: Asphalt Shingles
- Double Garage Attached
- Double Garage Attached
- 2
- 2,122 pi. ca.



Description