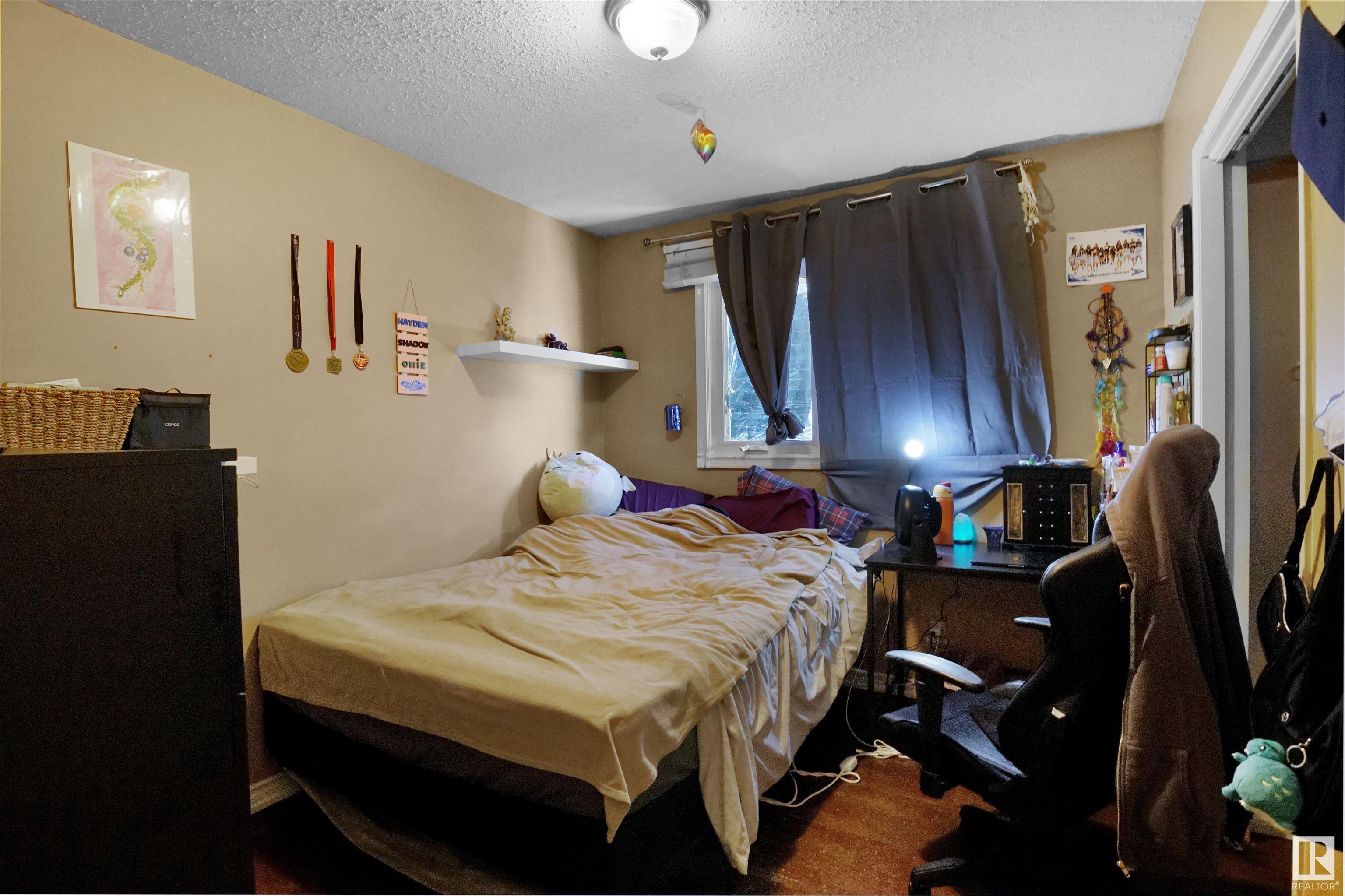


14231 24 Street NW Edmonton, AB T5Y 1G2
E4440329
Single-Family Home
1978
Bungalow
Listed By
REALTORS® Association of Edmonton
Dernière vérification Juil 22 2025 à 3:50 AM MDT
- Salle de bains: 1
- Salle d’eau: 1
- Amenities: Dishwasher-Built-In
- Amenities: Dryer
- Amenities: Garage Opener
- Amenities: Hood Fan
- Amenities: Refrigerator
- Amenities: Stove-Electric
- Amenities: Washer
- Amenities: Window Coverings
- Additional Rooms:
- Foundation: Concrete Perimeter
- Forced Air-1
- Natural Gas
- Full
- Partially Finished
- Toit: Asphalt Shingles
- Double Garage Detached
- Double Garage Detached
- 2
- 1,021 pi. ca.


Description