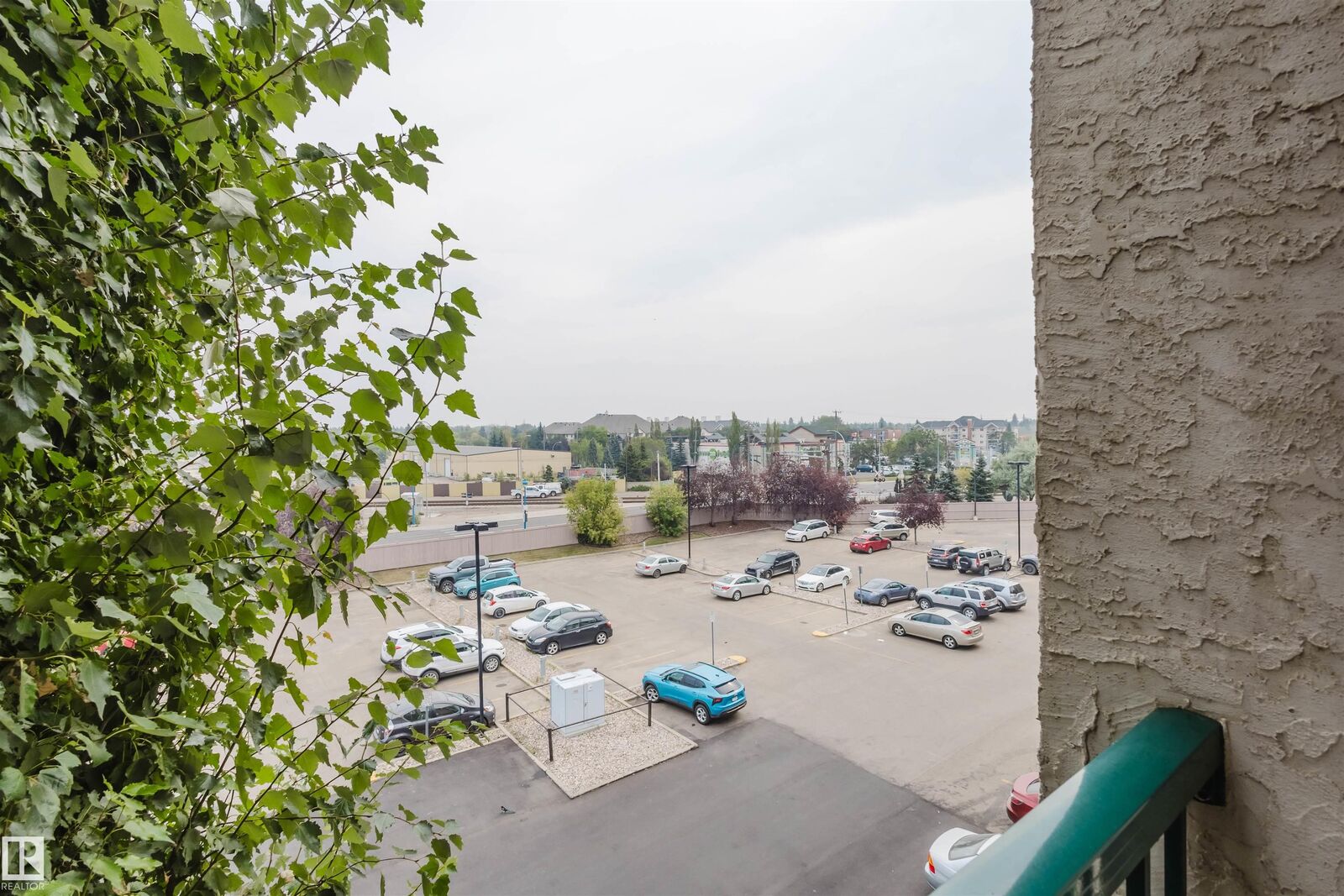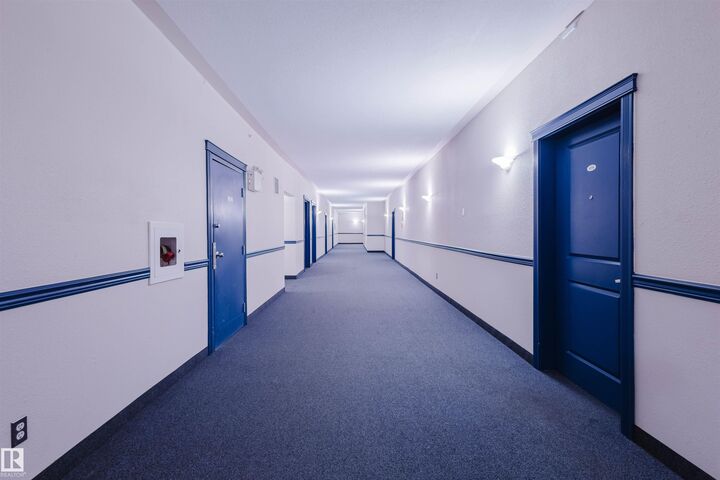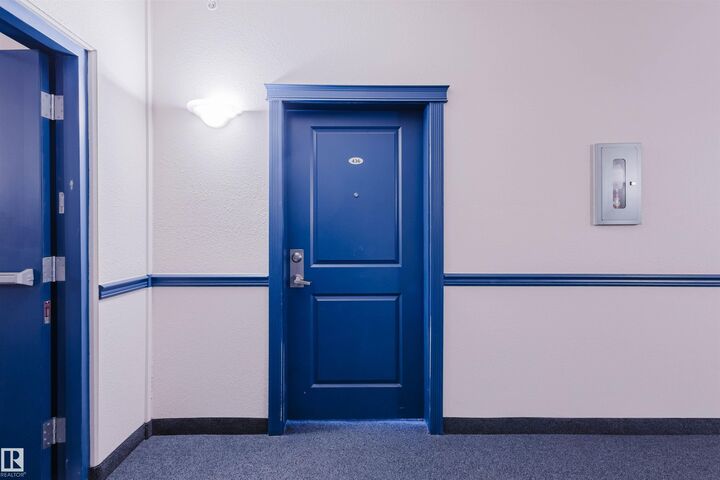


11325 83 Street NW 436 Edmonton, AB T5B 4W5
E4456333
Single-Family Home
2004
Single Level Apartment
Listed By
REALTORS® Association of Edmonton
Dernière vérification Sep 7 2025 à 1:33 PM MDT
- Salle de bains: 1
- Amenities: Dishwasher-Built-In
- Amenities: Hood Fan
- Amenities: Window Coverings
- Amenities: Refrigerator
- Additional Rooms:
- Amenities: Oven-Built-In
- Amenities: Stacked Washer/Dryer
- Amenities: Oven-Microwave
- Foundation: Concrete Perimeter
- Natural Gas
- Baseboard
- None
- No Basement
- Toit: Asphalt Shingles
- Stall
- 1
- 575 pi. ca.


Description